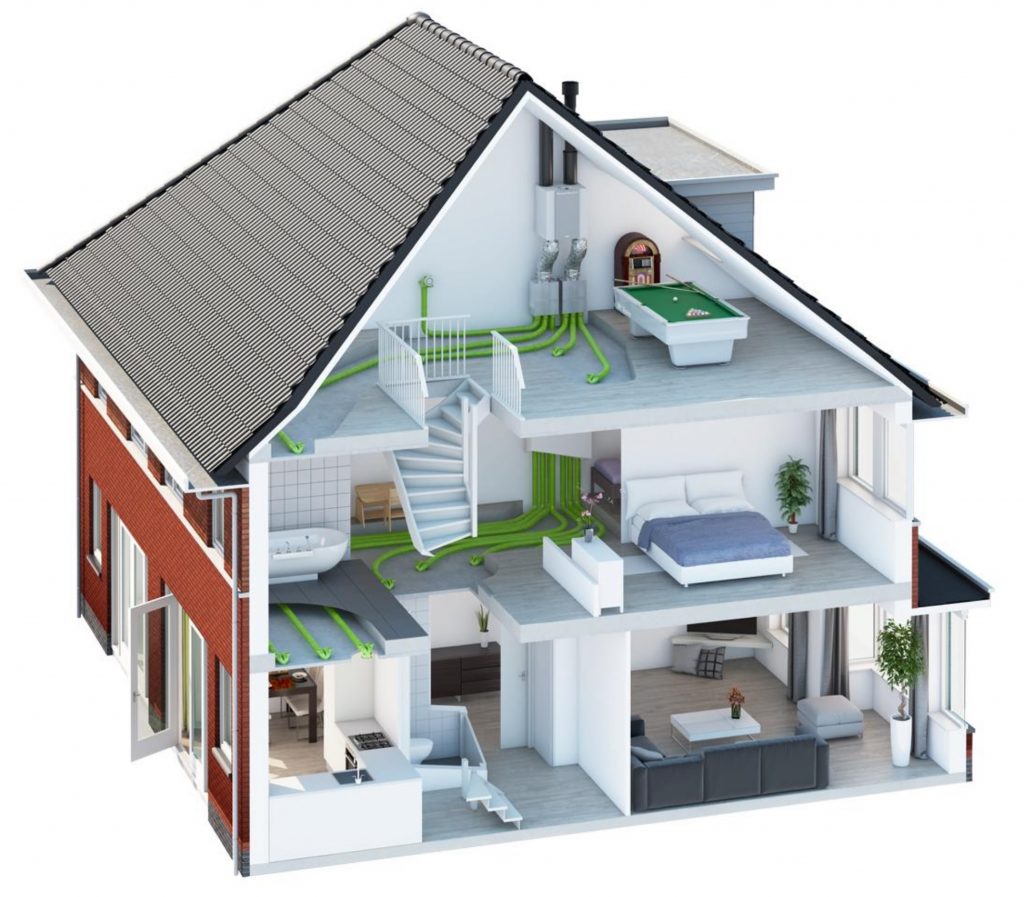There are four ways to provide ventilation in a building. Most UK homes use “system A”, trickle vents and noisy kitchen and bathroom intermittent extracts (see diagram below). Here at LUFT MVHR, we specialise in “System D” ventilation systems – whole house heat recovery ventilation (MVHR) systems.

MVHR is a whole house system for continuously providing fresh, filtered air to living spaces (living room, bedrooms etc.); and extracting stale air from wet spaces (kitchen, bathrooms etc.)
In wintertime, it also recovers heat from the old stale air and transfers nearly all that heat to the incoming new air. In homes with good levels of airtightness, this will save energy, halving the cost of space heating in the most airtight of buildings that exceed the Passivhaus standard of 0.6 air changes per hour @ ±50Pa.
Installing MVHR, as well as dramatically improving indoor air quality, also allows you to make your build much more airtight. Even if you are not building a Passivhaus, the more airtight your home, the more comfortable it will be and the more energy you can save.
Making the building fabric more airtight also helps to reduce damage to the building fabric over time. Airtight construction doesn’t prevent you building a “breathable” home, i.e. one with vapour-open, natural building materials.
MHVR is designed to work alongside natural ventilation, not as a replacement for it. But unlike natural ventilation alone, MVHR gives you reliable, consistent indoor air quality – with CO2 (a proxy for the family of indoor air contaminants) below 1000ppm, and relative humidity maintained in the healthy zone between 35% and 65%.

MVHR MYTHS
(1) that MVHR is a heat pump that can heat your home. It is not.
(2) that installing MVHR means you are not allowed to open your windows. It does not!
How MVHR is designed, specified, installed and commissioned and how use of the system is explained to the occupants of the building are key. These are all areas where LUFT MVHR is here to help.
Planning for MVHR from day one of the design process will allow you to get the most from MVHR, optimising the cost and performance of the system, and reducing the risk of installation errors.
Projects work best when all parties, LUFT MVHR, the architect, builder and end user, work together.

